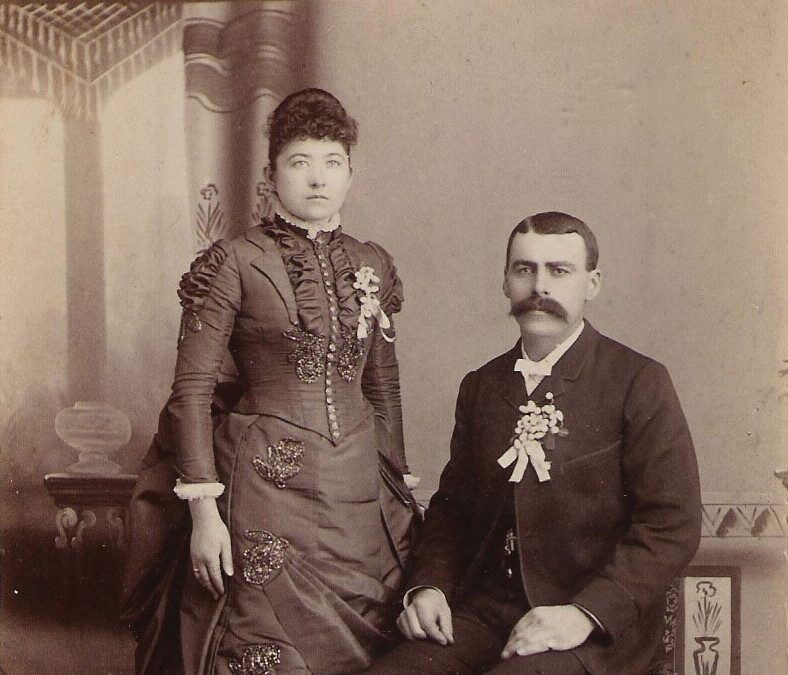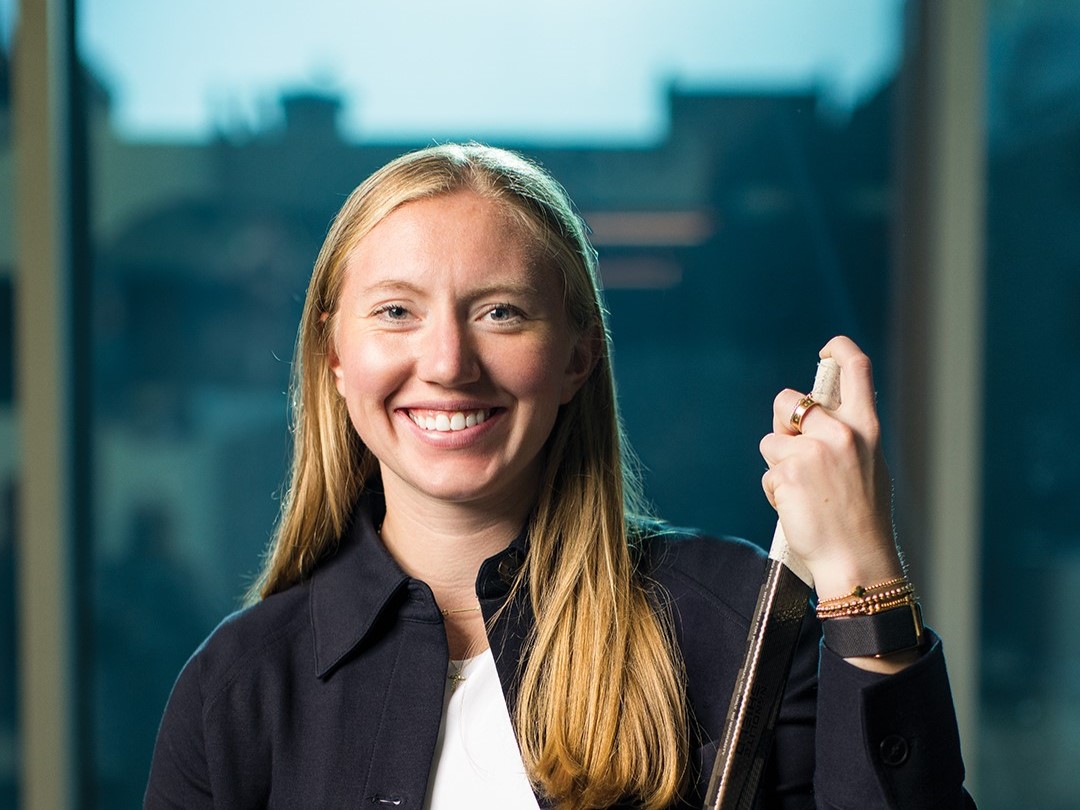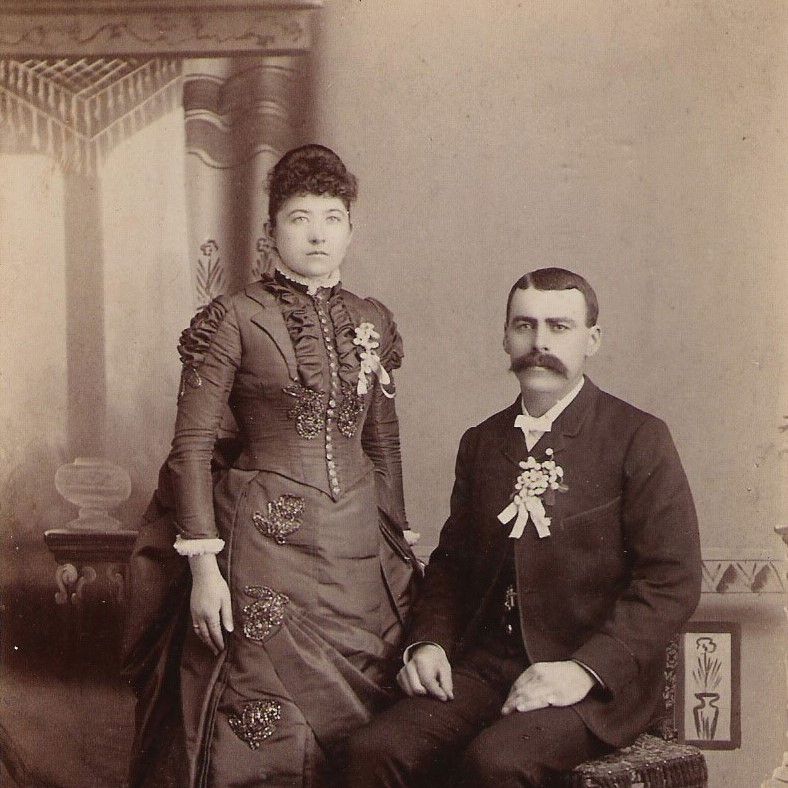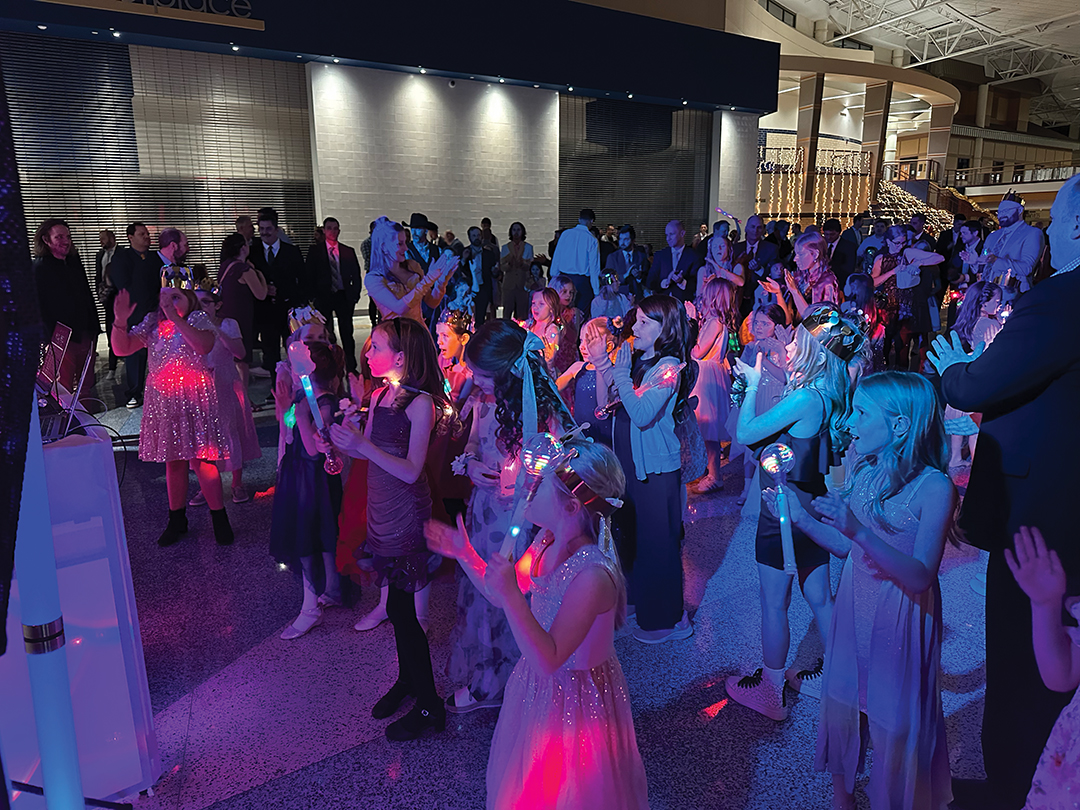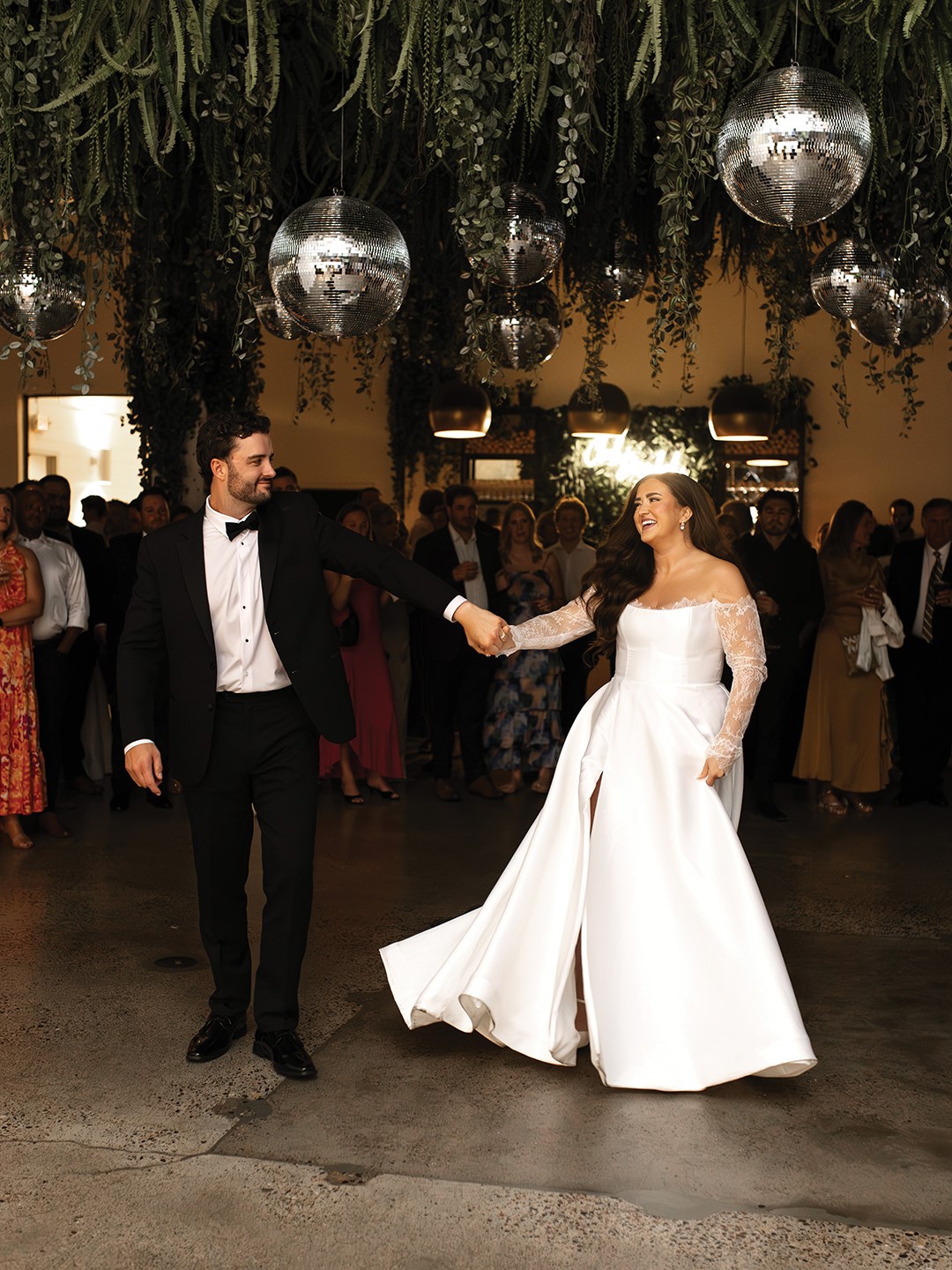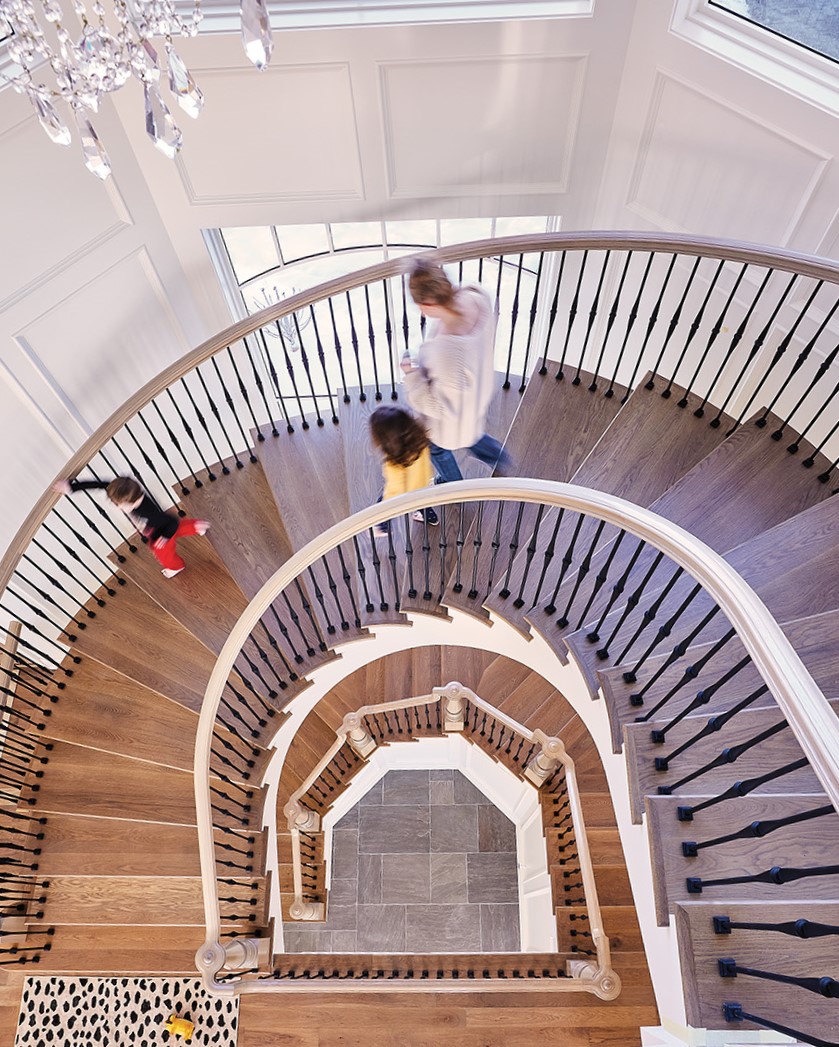
Photos: Chris Emeott
Distinctive Design Build and David Charlez Designs craft a one-of-a-kind Prior Lake home.
What happens when a renowned home builder acquires the perfect land? He keeps a piece of it for himself.
“It was kind of a dream come true,” says Matt Odenthal, owner of Lakeville-based custom home builder Distinctive Design Build LLC. The land in question is 2.8 acres on Prior Lake, which Odenthal bought and developed into six lots, three of which are flat lakeshore. “… You can’t find flat lakeshore on Prior Lake, and all three of these lots are just dead flat. They’re extremely valuable.”
After trying to buy the land for a year and a half, Odenthal and his wife, Amanda, were on vacation when they got a call out of the blue asking if they were ready to write a purchase agreement. It was a deal months in the making. “Truth be told … it took me about a year and a half to get the deal done. The [previous owner] had something that everybody wanted,” Odenthal says.
Nestled on a cul-de-sac on the north side of the lower Prior Lake area, the best lot of the bunch is a rare gem—expansive, flat and flanked on one side by woods. Such a distinct spot was bound for great things, and it didn’t take long for Odenthal to manifest a new home for his wife, son and daughter—just across the water from their previous home on the south shore of the lake.
“That was always our intention going in,” Odenthal says. “We developed the lots and picked the best one … Being a builder, we move around every couple of years, so we’re always looking for the next lot.”
Now, two years later, the Odenthals are settled into all 7,249 square feet of their Hamptons-style home, enjoying 120 feet of lakeshore, an in-ground pool, and six bedrooms and seven baths spanning three levels. It was a labor of love, with Odenthal working alongside his team to craft his family’s dream home. “I was very involved,” Odenthal says. “… We started the house on March 30 of 2021, and I’ve been on site every day.”
Odenthal hired David Zweber of David Charlez Designs in Lakeville to craft a home suited to the family’s tastes and the land’s unique character. Zweber is responsible for designing more than 30 homes on Prior Lake over the past decade, each as singular as the last.
“The cool thing about David’s program is that there’s not another house out there that looks like this one,” Odenthal says. “It’s 100 percent unique and built to fit that lot and that lot only. One of a kind.”
Zweber married Odenthal’s traditional taste to Amanda’s contemporary one, resulting in a monochromatic, modern exterior—with high-end details like a sweeping cedar shake roof, gray-washed siding, oversized moldings, curved and gridded windows, dramatic pitch changes and arches—in an authentic coastal architectural approach.
“We listed off the features we thought were essential for our family … and we just let [Zweber] do his job,” Odenthal says.
Inside, the lake is the focal point of the design, with sweeping windows spanning floor to ceiling across the entirety of the main and lower floors. Enter through the front door, and the lake is the first thing you see—then come all the intricate architectural and finishing details.
“Just as soon as you walk in, you’re kind of mesmerized by all the woodwork and detail that you see,” Odenthal says. “It’s breathtaking.”
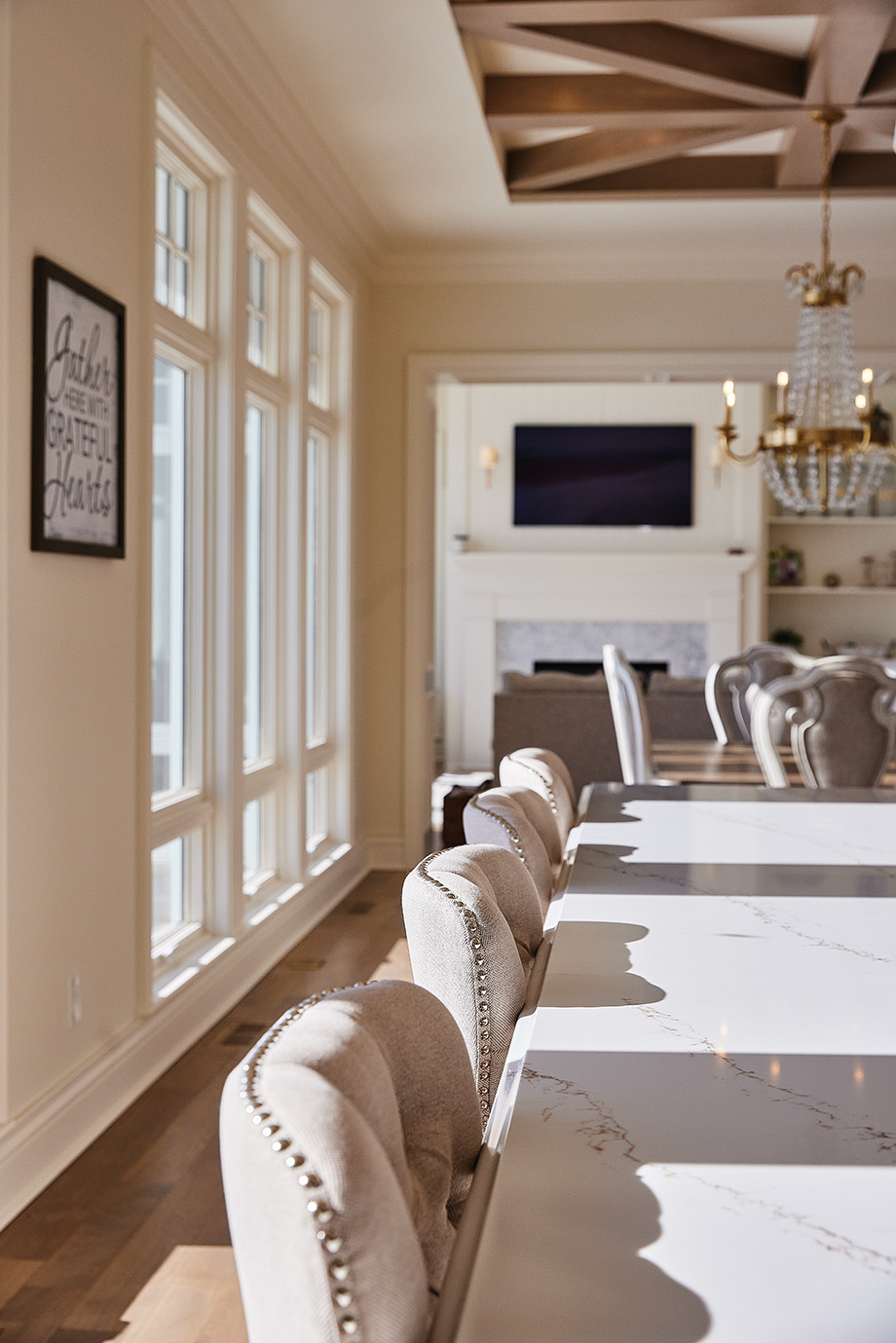
The great room on the main level features a lofted ceiling and exposed wood beams that extend through the dining room and into the expansive kitchen. The open floor plan here and the layout of the lower level (home to a billiards table, man cave, family room and a wet bar that opens to the outdoor pool area), are designed to make the home an ideal gathering space. “In a perfect world for [Amanda], she’d have people over every week and be entertaining, so that’s how we tried to design around that aspect,” Odenthal says.
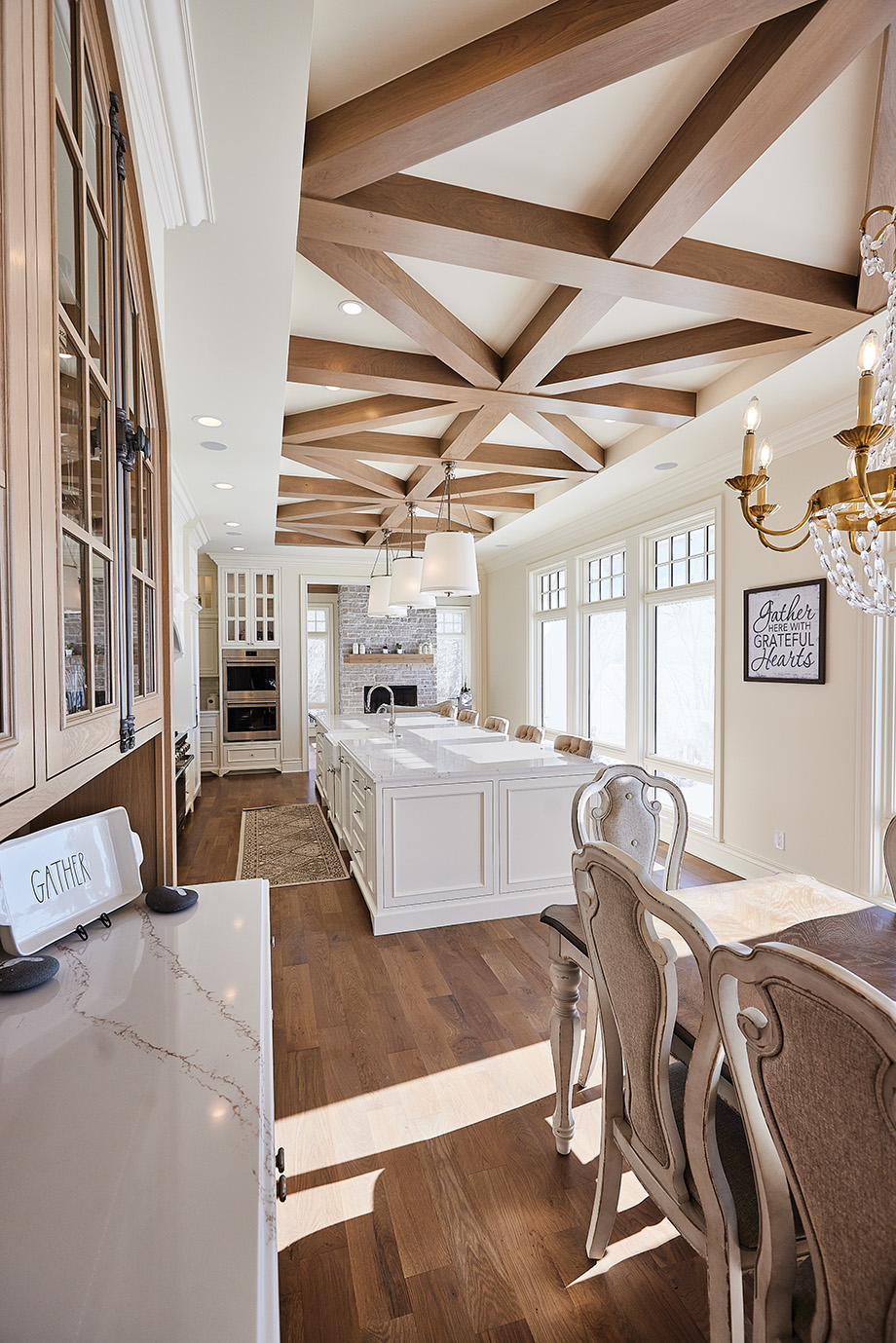
Just left of the foyer, a dramatic suspended staircase is the focal point of the home’s design and one of many interior elements suggested by Amanda. The custom, self-supporting staircase was designed and built by a Wisconsin-based company, Arcways, and installed over two days by a team of 12. “It was a challenge; let’s put it like that,” Odenthal says. “It came in two different pieces. We had to use chain hoists and built temporary walls to get it into the house … We had 12 people on site for two days. To be honest with you, it was the hardest I’ve ever worked since I stopped framing, physical labor-wise.”
From the main level, one can look up the staircase into what Odenthal calls “the witch’s hat” for a spectacular view of the intricate beam detail. “It turned out way better than we anticipated,” Odenthal says. “Hard work, but worth it in the end.”
Upstairs, a hallway featuring a barrel-vault ceiling leads to the childrens’ bedrooms (each with their own en-suite baths), an in-home theater and the lake-facing owner’s suite with a balcony, owner’s bath and oversized closet with a built-in island dresser. “When you wake up in the morning, the bed is facing out toward the lake, so you wake up looking at the lake,” Odenthal says. The balcony—when paired with the suite’s built-in dry bar—makes for the perfect private place for morning coffee or an evening glass of wine, Odenthal says.
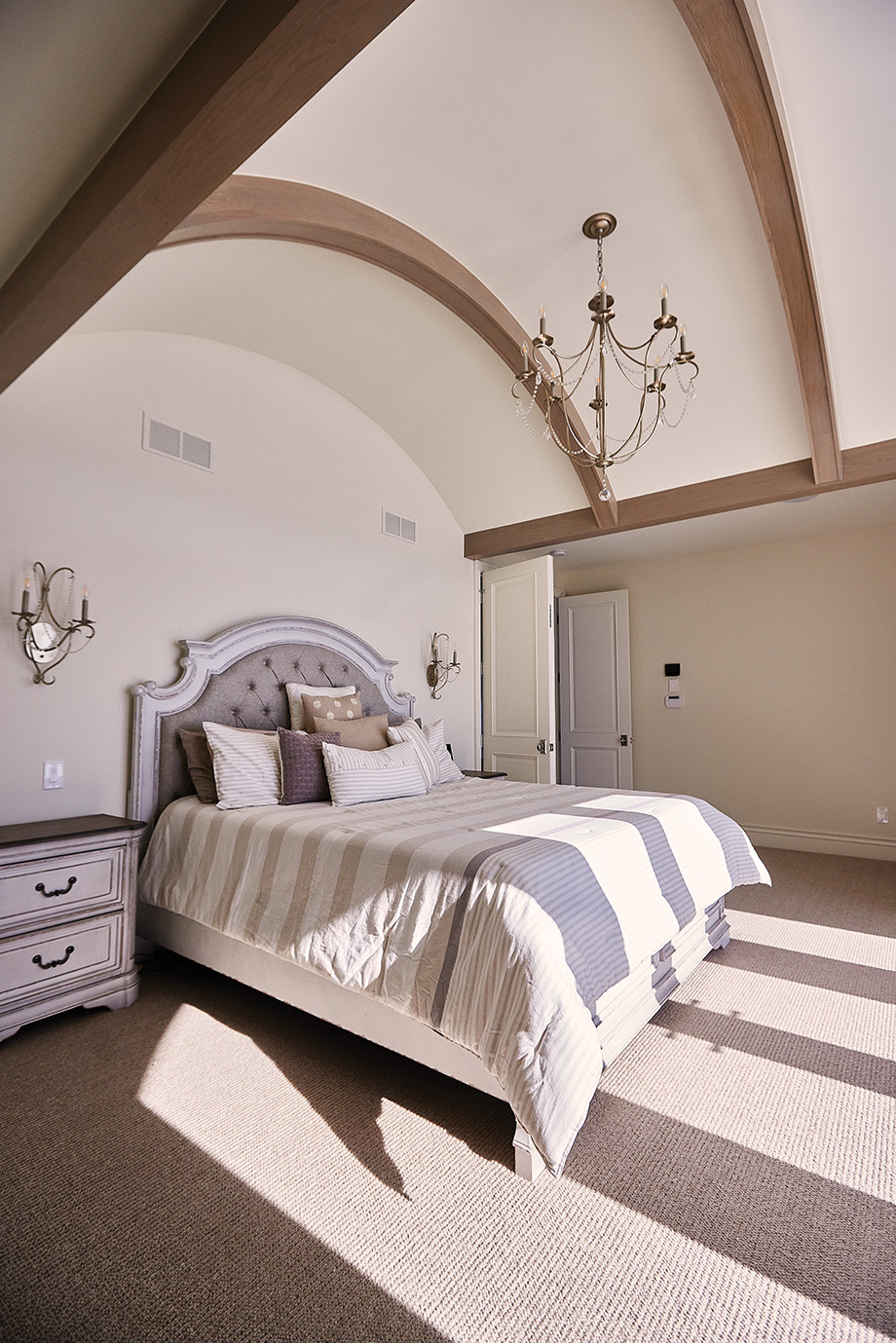
“I’ve built a lot of homes for myself and you want to try to be budget conscious, but I just knew on this one that we had to splurge a little bit …” Odenthal says. “We didn’t want to do the normal trendy custom house. We really wanted to make it something unique and special.”
The finished product is “one of the most architecturally significant homes built on Prior Lake,” Zweber says. “It’s in a very high traffic area of the lake where it’ll get noticed a lot, and I think it’ll really be one of those homes that will really be a landmark on the lake.”
Both Odenthal and Zweber remarked on how working together on this project provided an opportunity to push the envelope of architecture and building to create something entirely new.
“It’s great working with somebody that’s got that level of knowledge already, where we can just help expand upon those ideas and try to bring fresh new perspectives to the project. The builder’s own home is so personal to them, and it’s not like doing just a regular project to them,” Zweber says. “It just allows for an extra level of challenge in trying to bring something as unique as possible to the table.”
The pair have worked together in the past, and, while their relationship is primarily a professional one, Odenthal says they’ve built a friendship through this project. During the build, Zweber would often stop by to check on progress.
“That’s our goal when we’re doing these homes … at the end that you can walk away being friends and having built that relationship, and with David we do have that,” Odenthal says.
Is the home what Odenthal expected? “It is. It’s better … It’s a 10 out of 10,” he says. “It’s been a long road, and I’m just glad we’ve gotten to a finished product … I’m just happy to finally enjoy it.”
David Charlez Designs
18476 Kenrick Ave. Suite 202, Lakeville; 952.428.8200
Distinctive Design Build LLC
18466 Kenyon Ave. Suite 100, Lakeville; 651.344.7151

