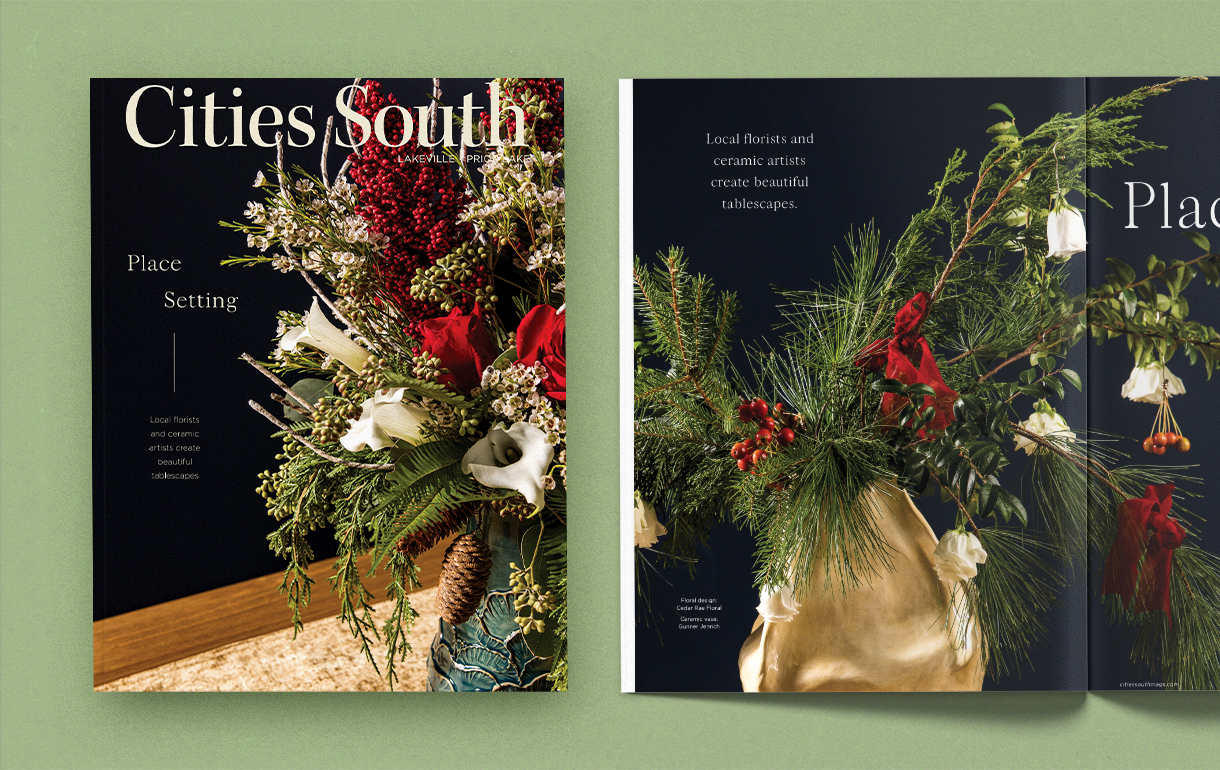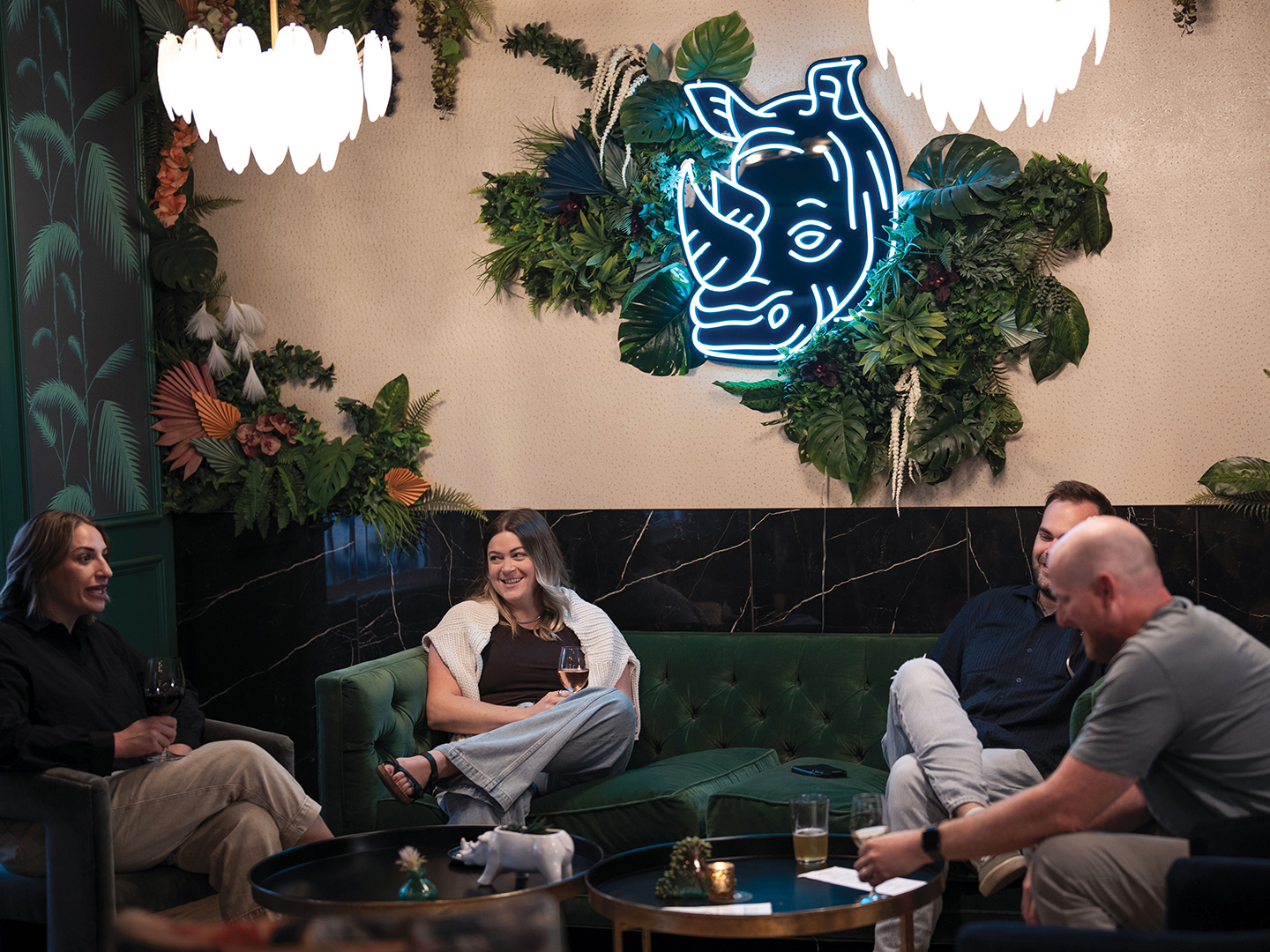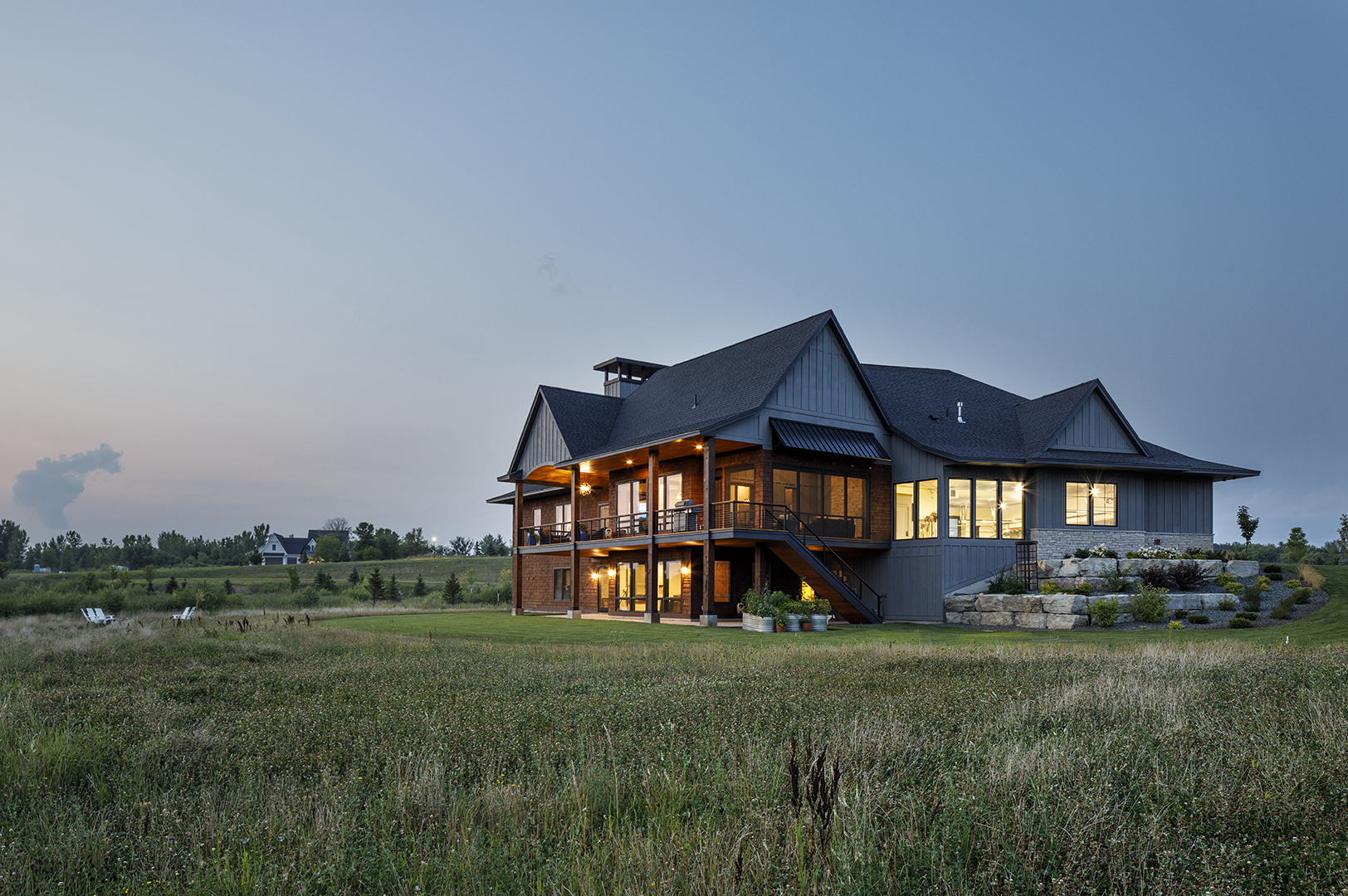
Photos: Landmark Photography
Presented by:

Look inside the latest projects from Homes By Tradition, where a layered approach to building and design begins with a strong understanding of the site.
For a homebuilder, Dean Nelson finds invaluable insight in the outdoors. The owner and president of Homes By Tradition begins every project by walking each potential home site, quite literally turning over every stone to uncover all the information before concepting a plan. “Defining the building pad is where real imagination and creativity come in,” says Nelson, who notes that a strong understanding of property is fundamental to the award-winning homes his team creates. With a naturally analytical mind, Nelson seamlessly shifts into “engineering mode,” focusing on topography, grading and permits, simplifying the process so his clients and designer can focus on look, feel and function. “The sequence of what we build is so important,” punctuates the builder.
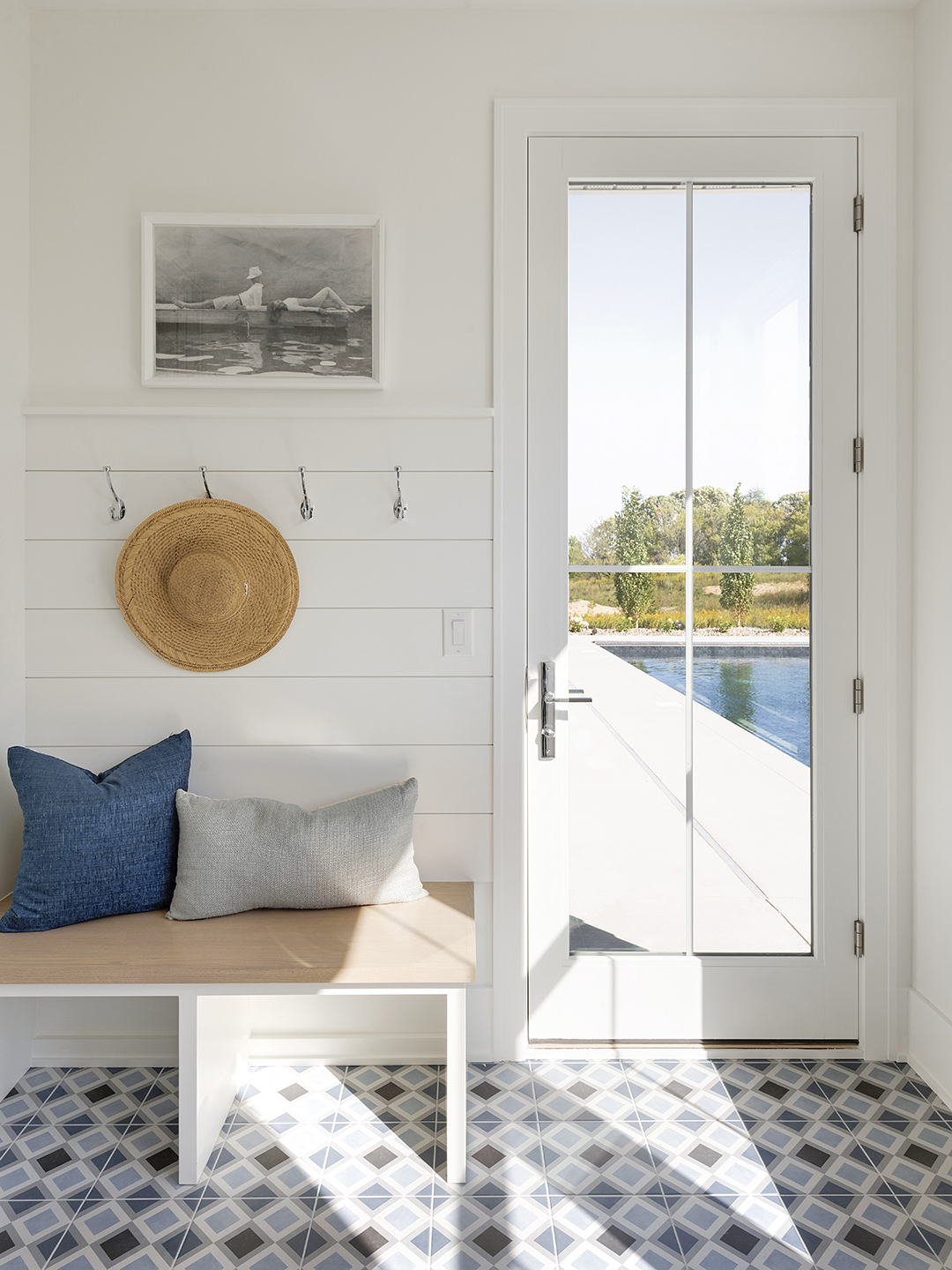
Homes By Tradition has a penchant for designing on large acreages across the Twin Cities, composing estates with outbuildings or commercial structures alongside family homes. On a unique project in Minnetrista, two sisters tapped the design and build team to create each of their dream homes on side-by-side lots, including dedicated pasturelands and space for a future equine center. “Harmony between the two houses was essential,” remarks Nelson, a hobby farmer of his own. The structures differ architecturally—one sister gravitates toward modern farmhouse while the other prefers coastal cottage – but are relational in scale, complementing each other without feeling overly coordinated. Navigating these types of nuanced projects is second nature to the team, who guides its clients from concept through completion so no detail is missed in between.

One recently completed home in Edina highlights a unique blend of a more traditional exterior with a modern, highly functional floor plan. Interior designer Danielle Srock created “special moments” throughout the house, curating rooms with extra character to give the abode a more lived-in vibe. One such moment is the walk-in bar—an auxiliary prep and storage space off the great room—that gets special treatment: hunter-green cascades from crown molding to cabinetry, while a vintage tin ceiling and mercury glass details turn what could’ve been an afterthought space into one that feels both inviting and appointed. Srock finished the space in a semi-gloss to give the bar a bit of sheen among its wooded backdrop.
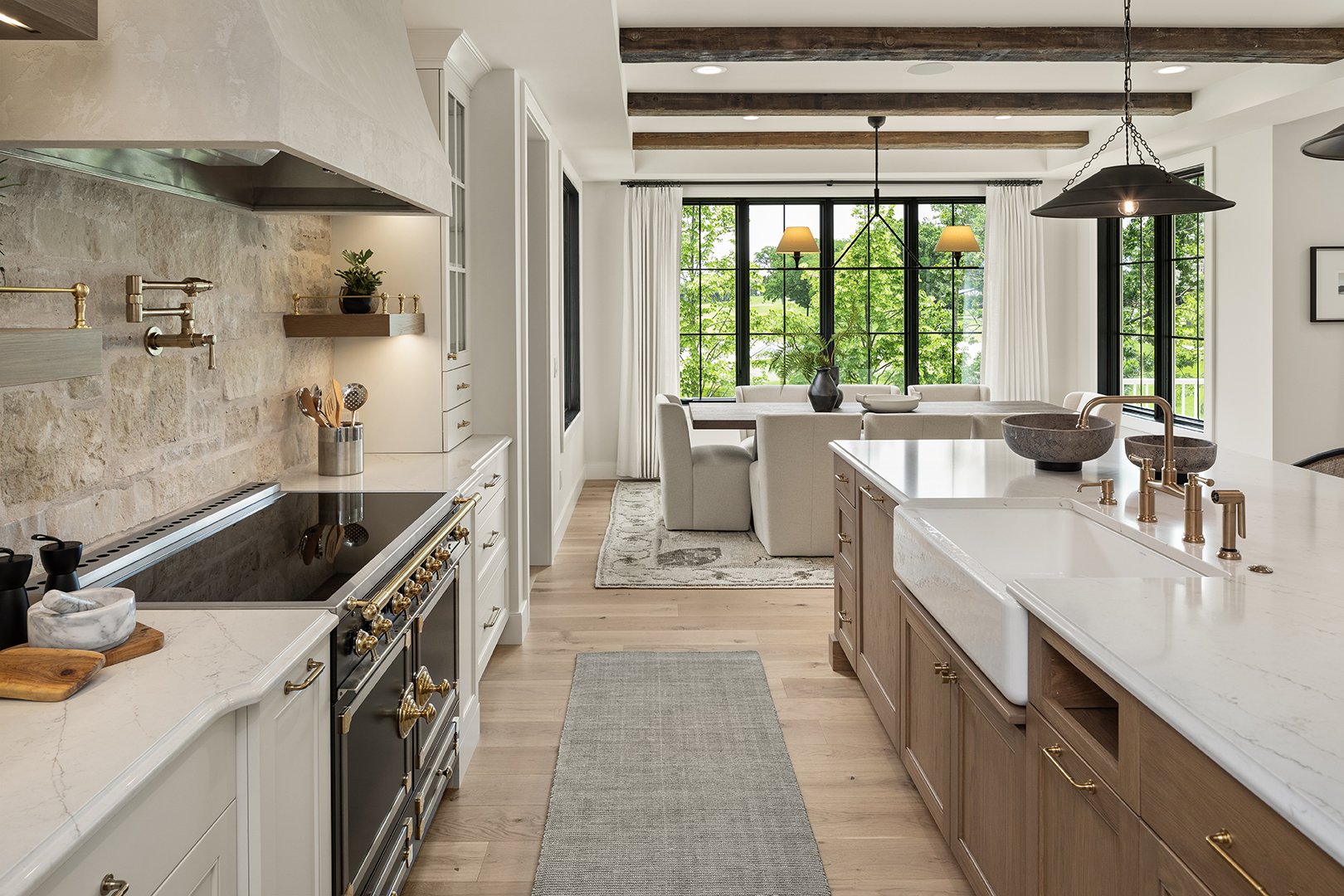
Building deftly in woods as on water, a Lake Marion home boasts a coastal aesthetic, while evoking a hallmark of contemporary design: connection to nature. A step inside reveals panoramic lake views, framed in black floor-to-ceiling windows, that soak the interiors in natural light. Every part of the architecture beckons you in, as the great room, kitchen and dining room seamlessly connect and flow out to the terrace and pool. Srock took her cues from nature, too, curating a palette of serene blues and muted whites for the interiors. The hues enhance the coastal elements of the home, including a grand white oak staircase topped off with a creamy, woven wool runner and oversized box mule posts and balusters. In these more neutral settings, Srock looks to artwork and lighting for splashes of color and texture. “It’s a fun place to push boundaries because they’re easy to add and they further articulate the aesthetic of the home,” she says.
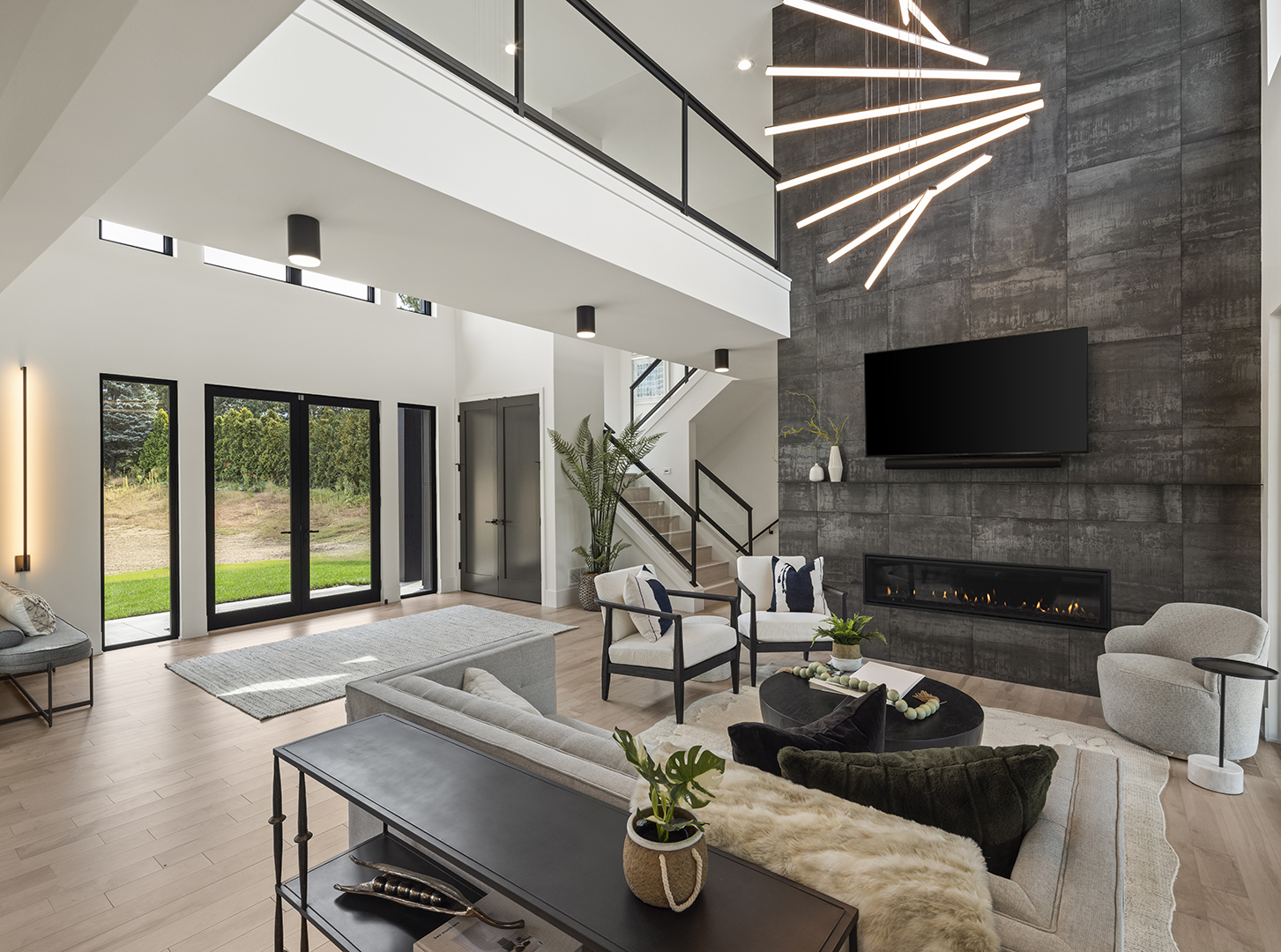
Nelson’s keen prioritization of form and function versus square footage results in homes that cater to the unique traits of each client. In one striking example, a three-story octangular library anchors an abode in Rosemount. This magical space, with its hidden bookshelf door, wall-to-wall bookcases and lofty turrets, feels like stepping into another world. Mindful that magic can be met with practicality, more common spaces in the home—like the kitchen—were thoughtfully designed to accommodate the hustle and bustle of three young kids and two dogs. Srock curated a material palette that could take on wear and tear, putting only the best selections in front of the owners. She selected a combination of natural white oak for cabinet bases, with upper cabinets painted in cream. White quartzite backsplash was a no-brainer due to its easy livability, but it also carries through as a design motif, wrapping around the perimeter of a 12-foot black Marquina marble island. The stunning focal point packs a ton of functionality, with a 48-inch Fisher & Paykel range and stacked dishwasher drawers within arm’s length to make the island the ultimate meal prep station. “If it adds personality and purpose, then I say go for it,” says Srock of her design method.
With such a tailored approach to each home, catching the common thread among them may not be apparent at first. Nelson says that’s because it’s more of an underlayer—an end result that feels effortless—because the path laid out by the team is effort-filled. The intention is felt in totally seamless transitions as you move from room to room, from indoors to out, and throughout the concept-to-completion process with Homes By Tradition.
Homes By Tradition
16972 Brandtjen Farm Drive, Lakeville; 612.363.6034
Facebook: Homes By Tradition
Instagram: @homesbytradition
X: @HomebyTradition






