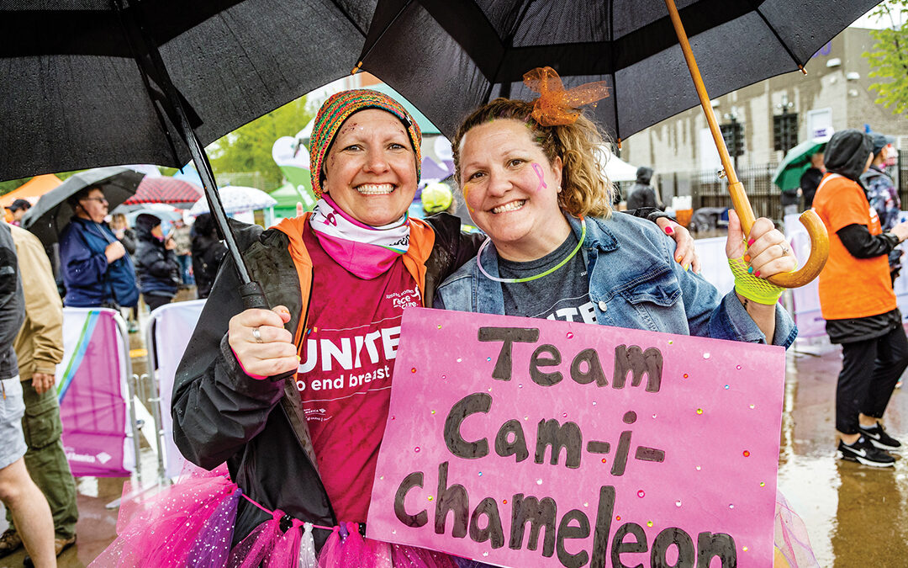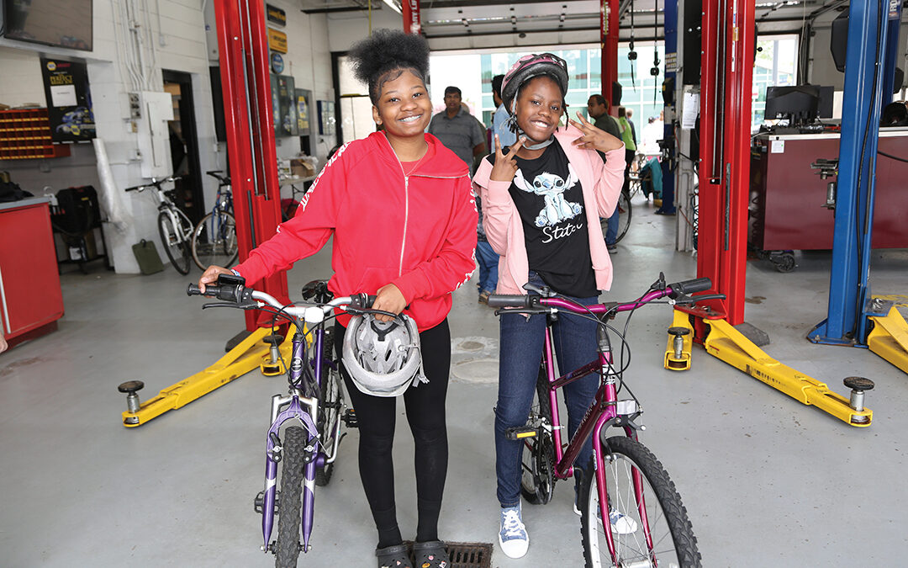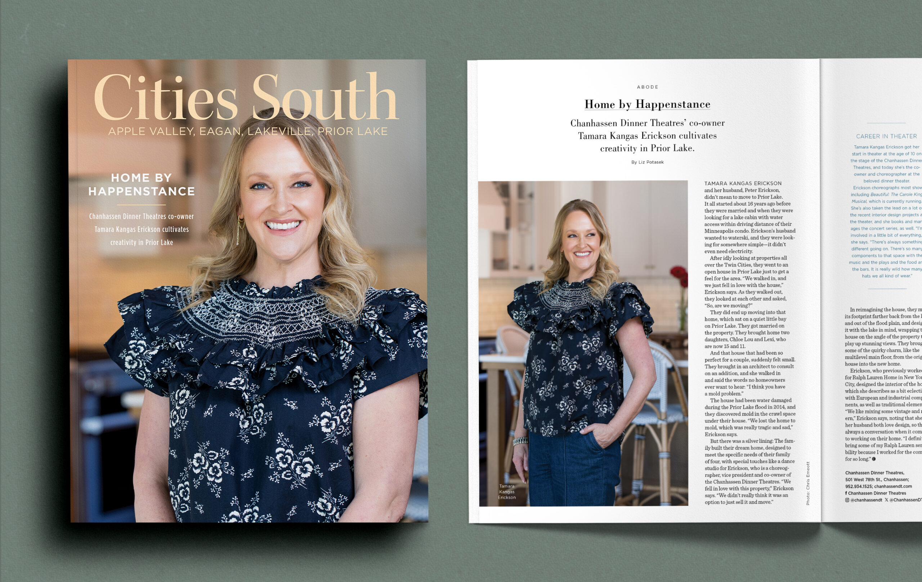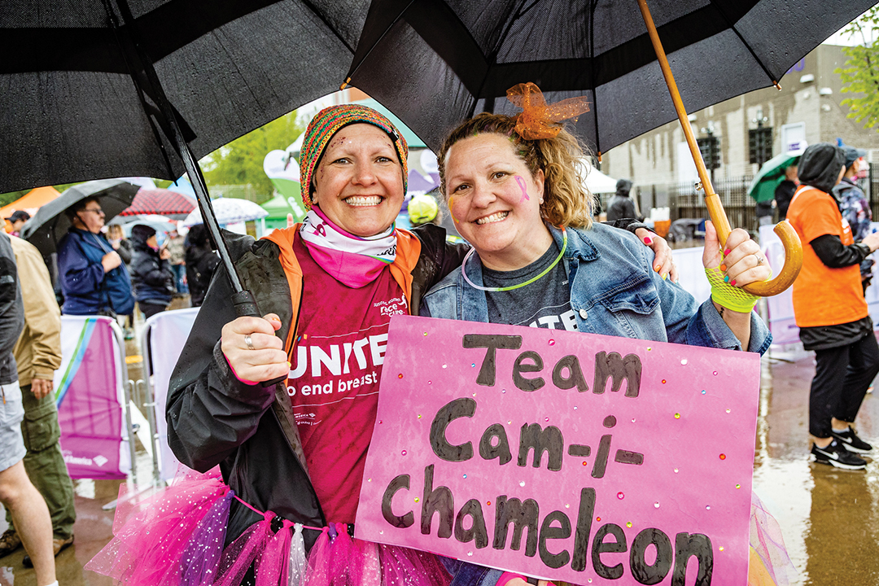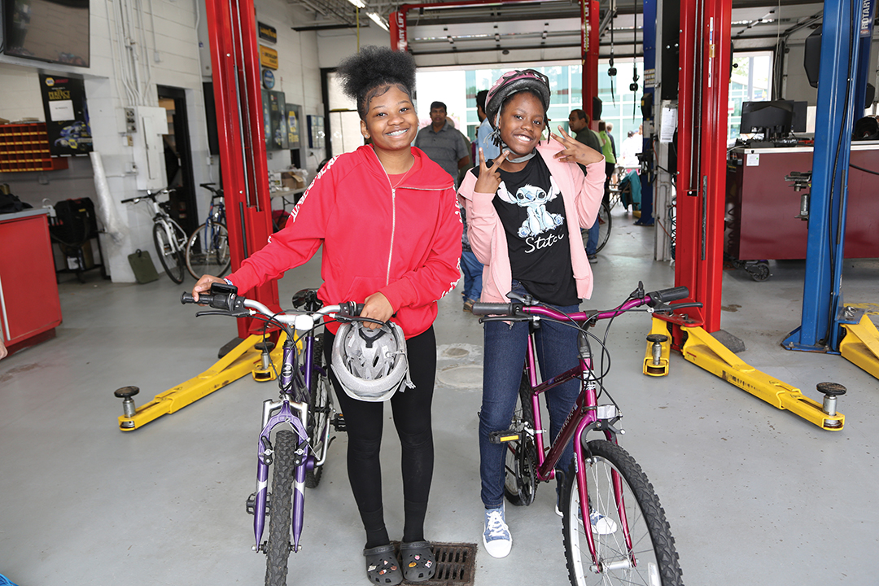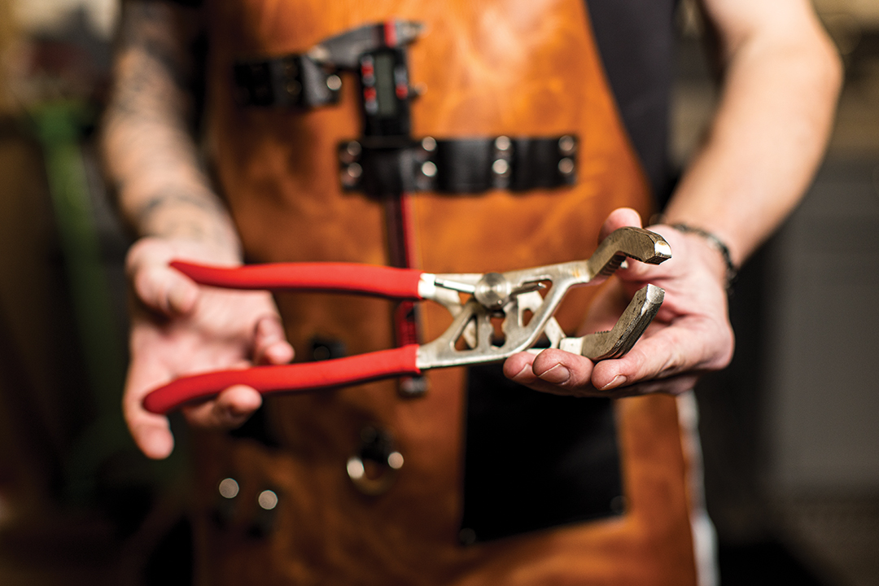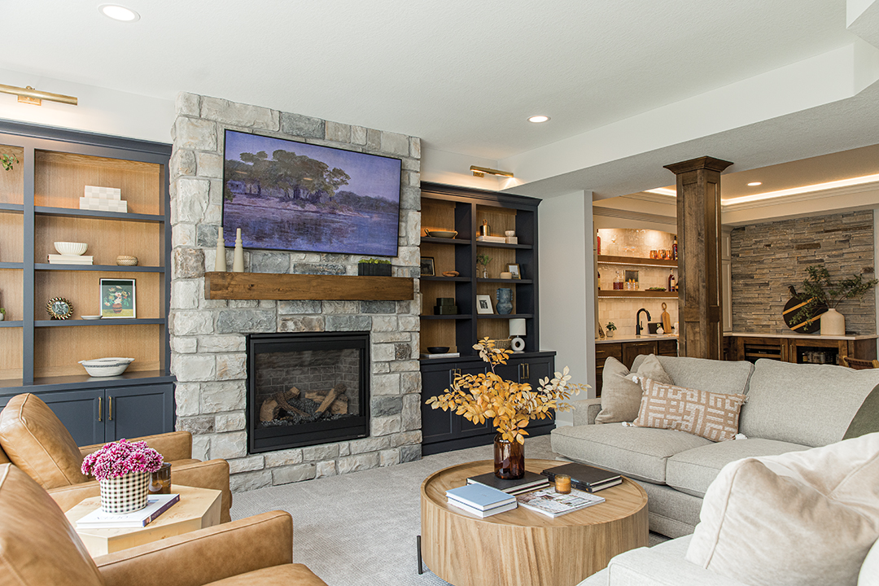
The Stranik family wanted a cozy basement for family time and entertaining. Designer Stephanie Goldfarb created different zones to meet their needs. Photos: Chris Emeott
Make better use of your basement with inspiration from a local designer.
As the weather turns cool and the snow begins to fall, Minnesotans put away the lawn chairs and the patio umbrellas. It’s time to turn to indoor entertainment—those board games, movie nights and dinner parties that will get us through the long winter months.
“Our winters are so long here,” says designer Stephanie Goldfarb, who lives in Prior Lake. “Everybody wants a space to really cozy up. Basements are actually one of my favorite things to design.” To maximize the indoor square footage of a home, making the basement a welcoming space to hang out can be a game changer for the fall and winter. We spoke with Goldfarb about one of her recent basement projects and got her advice for making your own lower level a cool-weather space where the whole family will want to gather.
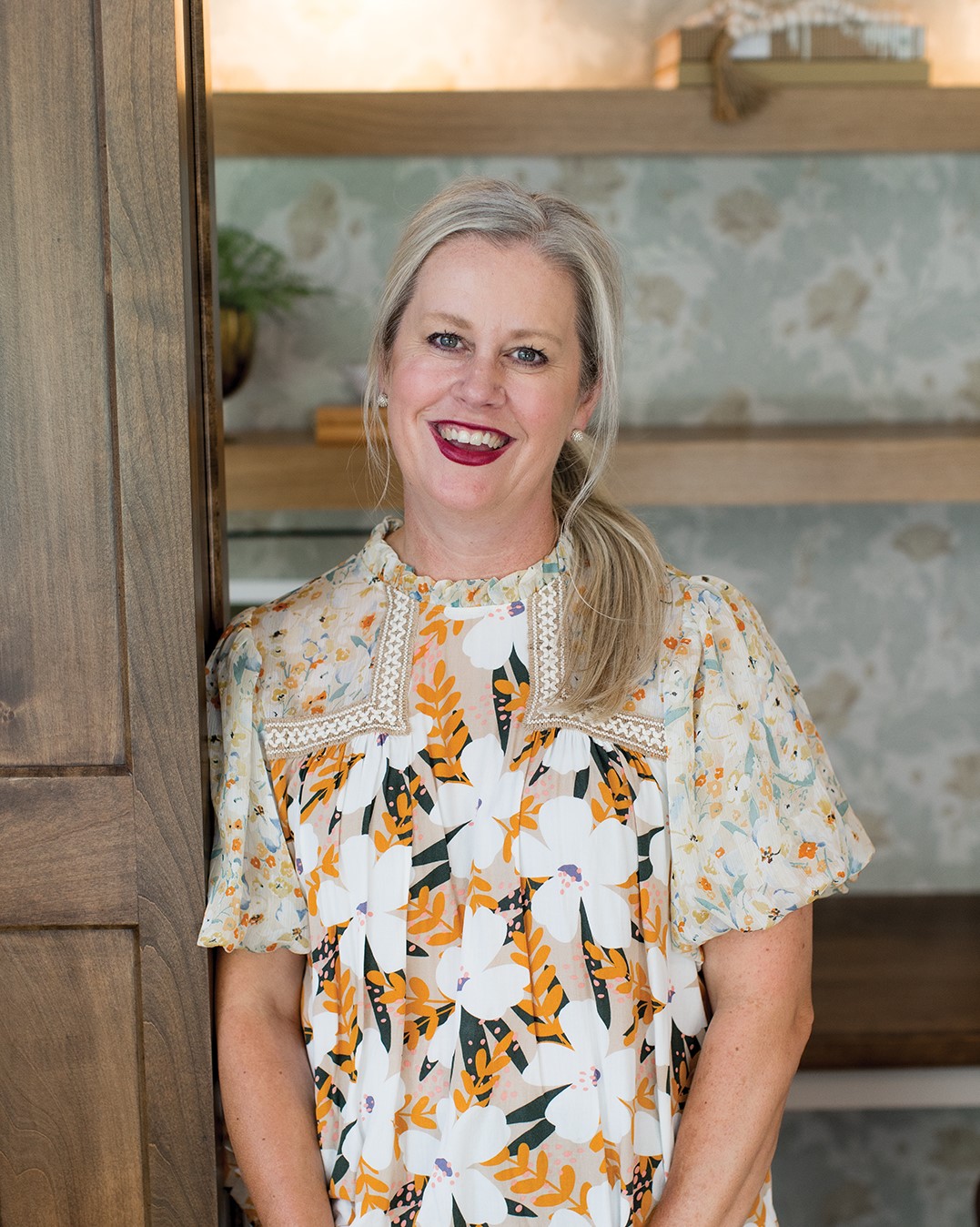
Stephanie Goldfarb
The Divine Living Space
Goldfarb launched her interior design business, The Divine Living Space, in 2003. Her studio in downtown Lakeville caters to clients from all over the Twin Cities—and she’s worked on projects nationwide—but she has a soft spot for her south Metro projects. And as a full-service design firm, “We do everything,” says Goldfarb. “We draw up plans for the space and help clients with all of the details, from flooring and cabinets to hardware and wall colors.” She works with a few independent contractors, but she mostly helms the ship herself, so clients get her full attention and expertise.
This past spring, she worked with Marissa and Adam Stranik to finish the basement in their Lakeville home with help from Mission Construction in Shakopee. “Marissa found me on social media, which a lot of people do,” says Goldfarb, who shares her beautiful projects—and behind-the-scenes tidbits—with more than 13,000 followers on Instagram.
“I instantly loved Stephanie’s design aesthetic,” says Marissa. “Her style is so different from so many other designers I see in this area, but also so approachable and functional, too.”
The Inspiration Phase
After their first meeting in early 2022, Marissa and Goldfarb started planning ahead. (Goldfarb says that’s a must these days, since construction, labor and materials are in high demand and timelines run long.) They discussed the Straniks’ vision for the space and got a sense of the color schemes and materials they might want to use.
Marissa says they wanted a cozy basement that would lend itself to spending time together but would also offer flexibility for grown up entertaining and teen spaces, as their children (currently 10, 8 and 5) grew older. “We also desperately needed a proper guest room for my parents, who live out of town,” Marissa says.
“What I really tried to give them were different spaces that met different needs,” Goldfarb says. The basement “zones” offer something for everyone. There’s a cozy sectional and built-in cabinets for watching TV or movies; a bar for parties; a humidity-controlled cabinet for Adam’s guitar collection; a guest suite with a bedroom and bath; and a small office nook with a desk. It all supports togetherness, says Goldfarb. “If one of the parents is working from home, they can sit at the desk, and the kids can play or watch a movie in the same space.”
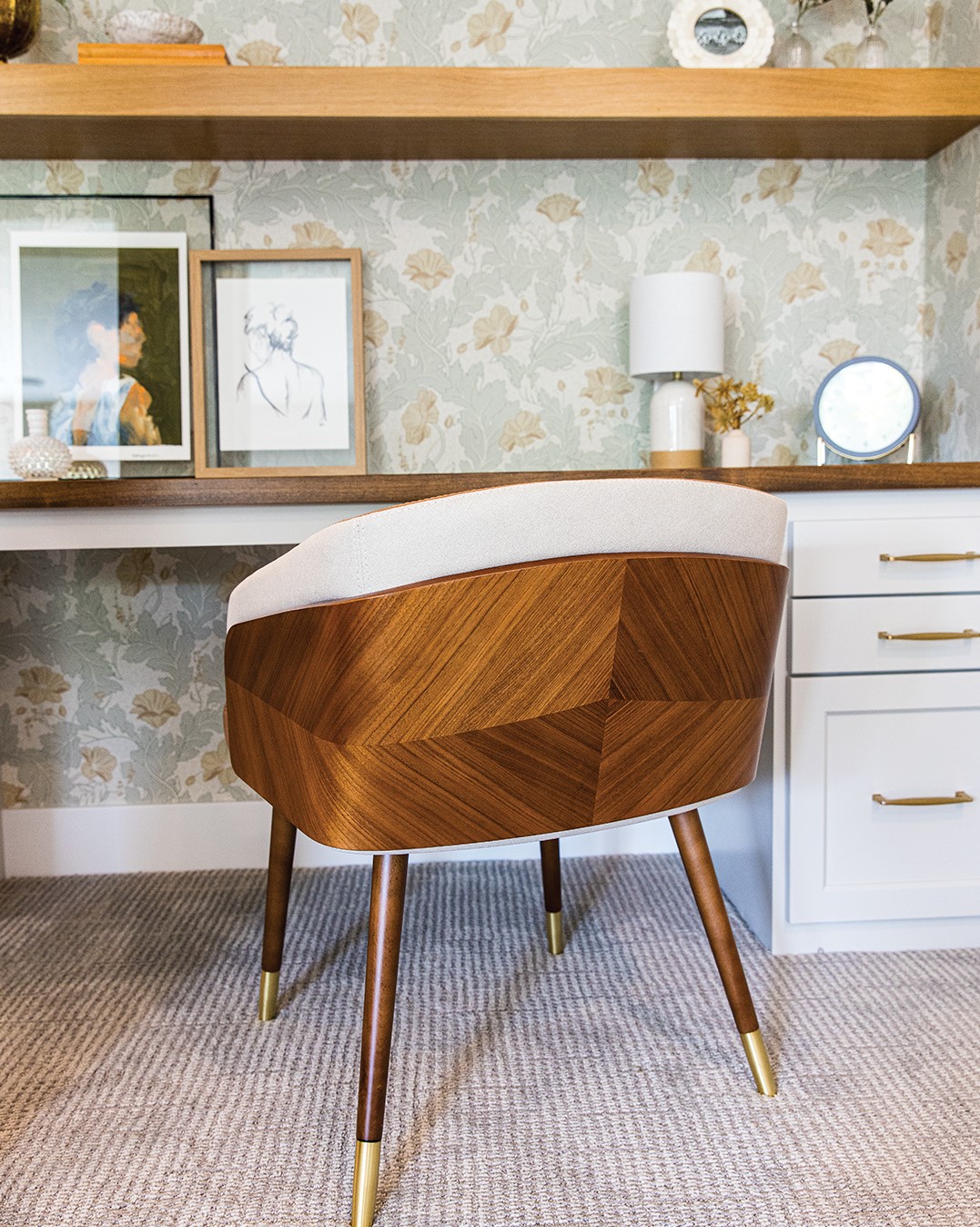
This small office nook allows parents to work while the kids play nearby.
The Materials
Goldfarb saw an opportunity to use a mélange of textures to bring real warmth to the Straniks’ basement. “We used two different stones—one on the fireplace and one on the side of the bar—and then a tile,” she says. “That combination creates that cozy, cohesive feeling.” When basements need to be more utilitarian, Goldfarb says it’s OK to go with more affordable carpet or popular luxury vinyl tile flooring. But to elevate this space, she and the homeowners chose high-end carpet throughout the basement, making it as warm and inviting as any upstairs family room.
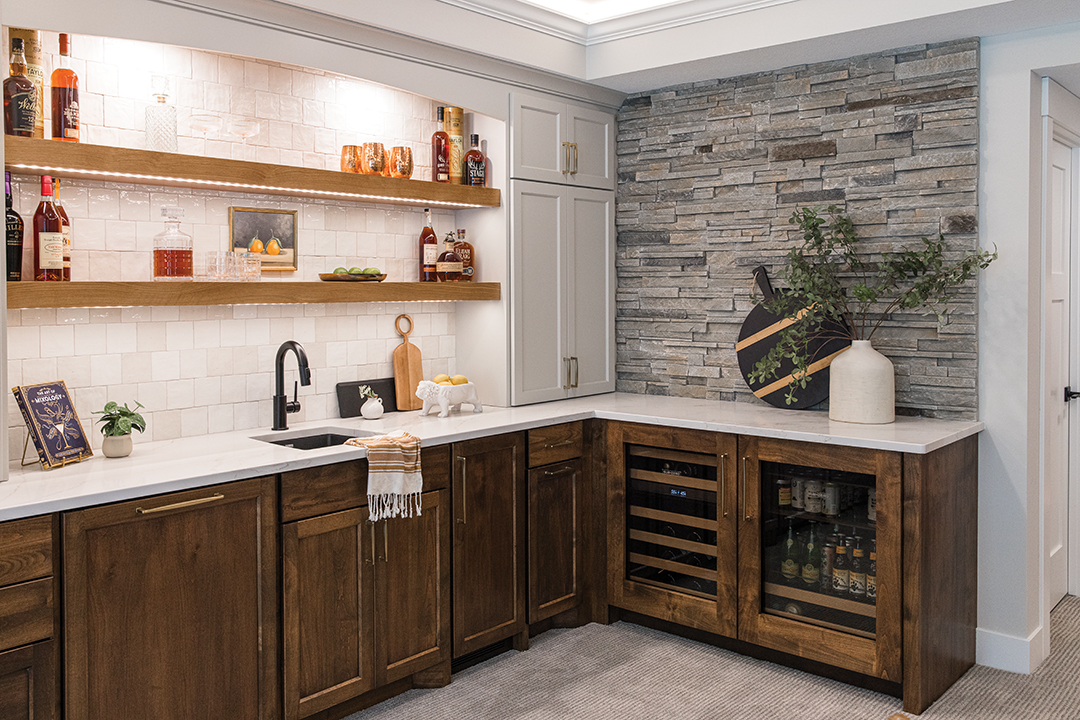
Open shelves in the bar area highlight a few bottles from Adam Stranik’s bourbon collection.
Goldfarb used her 20 years of experience and her extensive sample collection to build the rest of the look for the basement. “We tried to stick with antique brass throughout the main living area,” she says. “It looked best with their built-in cabinets, which are a deep, rich navy. The brass looks beautiful against it.” She also added a quietly neutral wallpaper, echoing the rich textures of the stone. “We didn’t want the wallpaper to take away from the other things going on, but we wanted something interesting.”
They also played with two different kinds of wood. White oak, cut in a modern way that doesn’t expose as much of the grain, makes up the bookshelves. “We just did a polyurethane on it, no stain or paint, and it’s stunning and beautiful,” Goldfarb says. “The cabinets are alder, a very rich wood. Combined, they create a lot of interest in the space.”
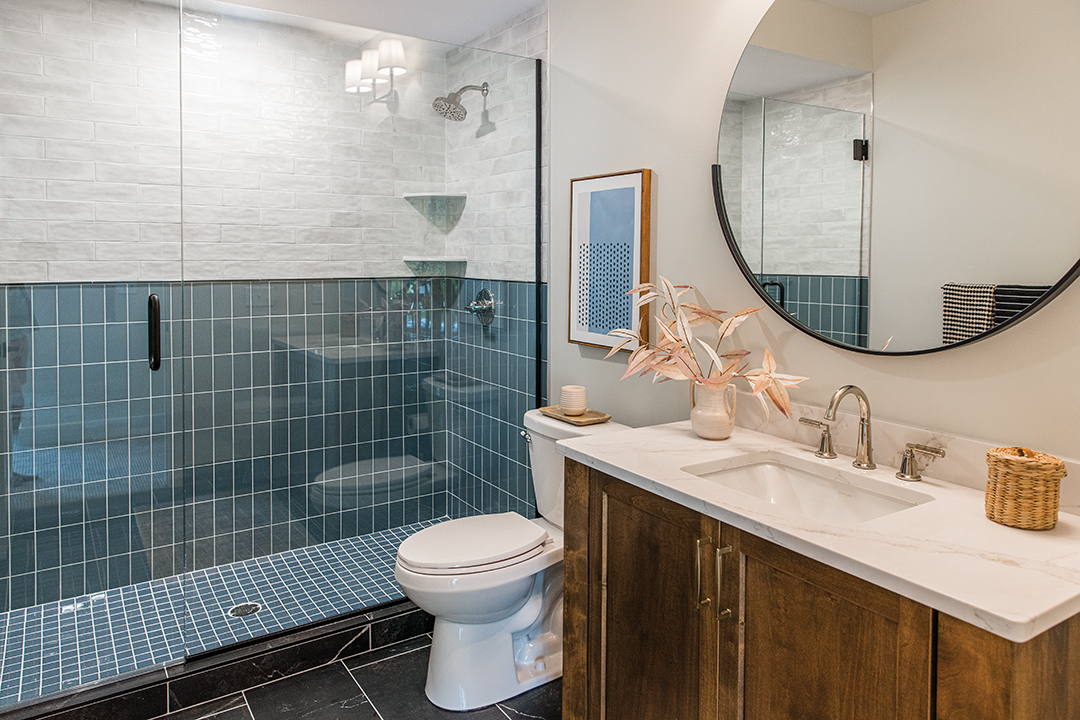
Blue tile adds a pop of character to the bathroom.
Loved and Lived In
When the Stranik family officially completed their basement project in May, it was hard to choose just one favorite element of the space. “It all goes together so well,” Marissa says. “I love the wood tone of the cabinets and beams. I love the way the bathroom turned out. And the desk area came together so well—it’s such a peaceful little space to sit and do some work or create.” Marissa says she, Adam and their kids have moved their weekly family movie nights to the basement. She says, “We are also looking forward to doing lots of entertaining here, especially in the fall and winter.”
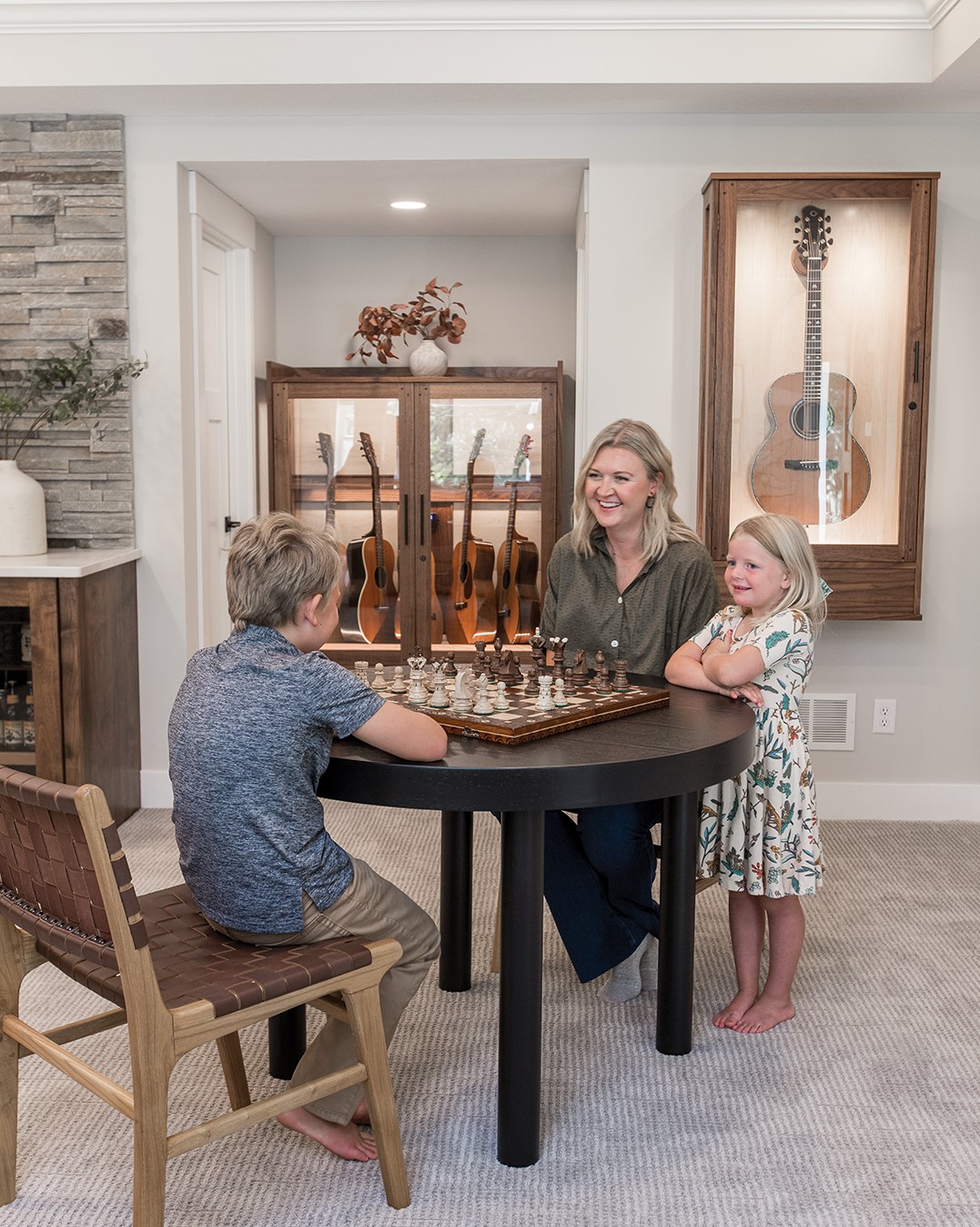
Marissa Stranik with two of her children, Augustus and Emma.
Try This At Home
If you’re planning to finish or renovate your basement, take a hint or two from Goldfarb and her top tips for lower-level spaces.
- Consider how you’ll use the space. “I’m a fan of creating different zones in the basement and defining them,” Goldfarb says. A TV area for kids to watch movies or play video games. A hang-out area for adults. An area where you can sit down and play a game or eat some pizza. “Think about what the upper floors of your house are lacking, so you can really use this space for something purposeful,” she says.
- Be flexible. Goldfarb says that, often in new-construction basements, contractors aren’t making a conscious decision about where they place things like cleanout valves. “There might be a lump in your floor from the valve,” she says. “Don’t get super tied to one layout if you end up needing to move things around.” In the Straniks’ case, their carpet was easier to work with than vinyl flooring, and it would have cost thousands of dollars to move their cleanout valve.
- Go bold. “Basements are completely separate from the rest of your house,” Goldfarb says. “While you want to tie it in, I think you can get a little more fun and put some different finishing touches in a basement, like fun wallpaper.” For some recent clients, Goldfarb helped disguise a large TV by adding dark, cozy wallpaper behind it to minimize contrast with the wall. “Think outside the box,” she says.
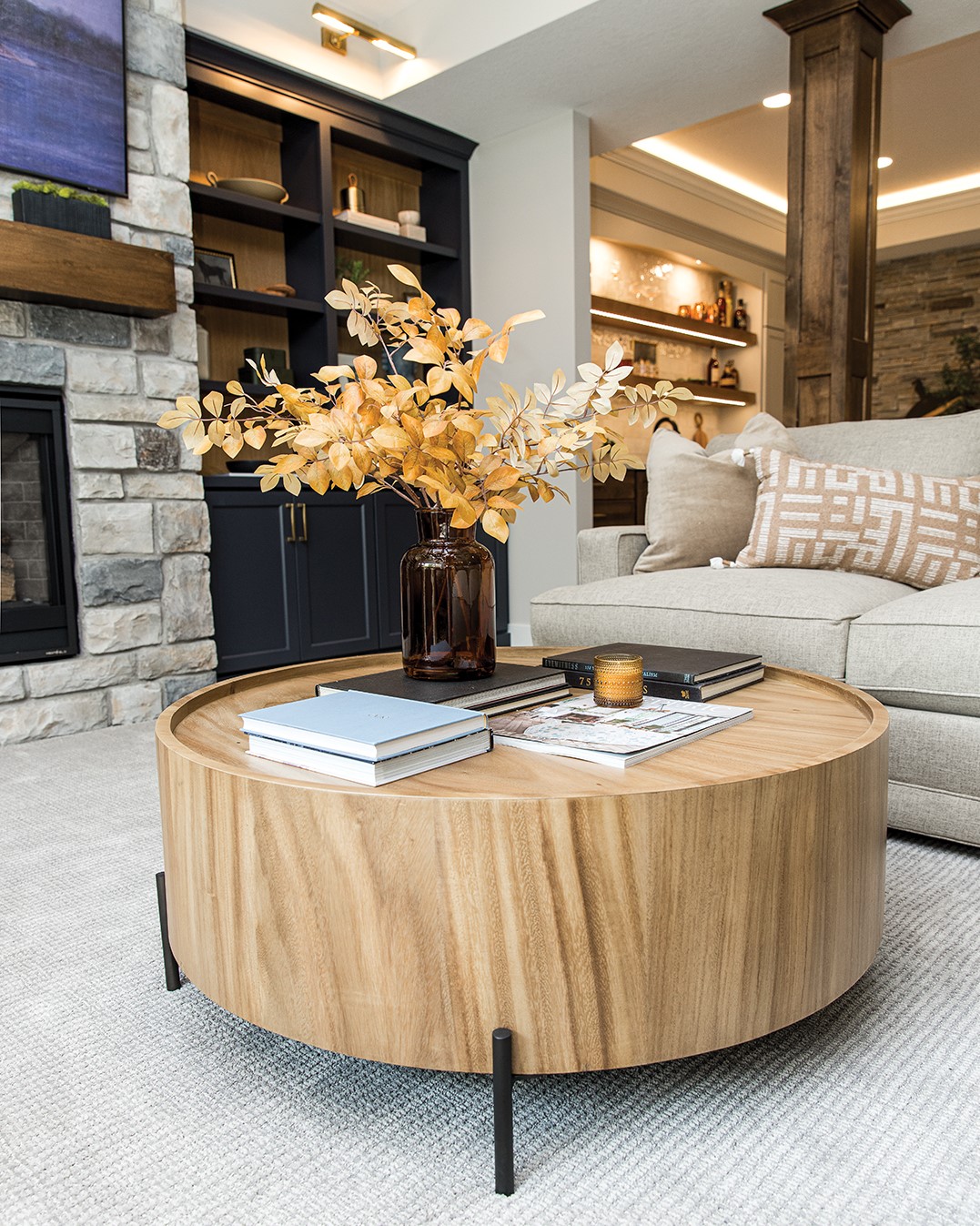
Goldfarb chose a circular coffee table to break up the square lines of the sectional sofa. The table is made with white oak and metal to tie into the shelves surrounding the fireplace.
The Divine Living Space
20730 Holyoke Ave., Lakeville; 612.245.9371
Facebook: The Divine Living Space
Instagram: @thedivinelivingspace
Pinterest: The Divine Living Space

